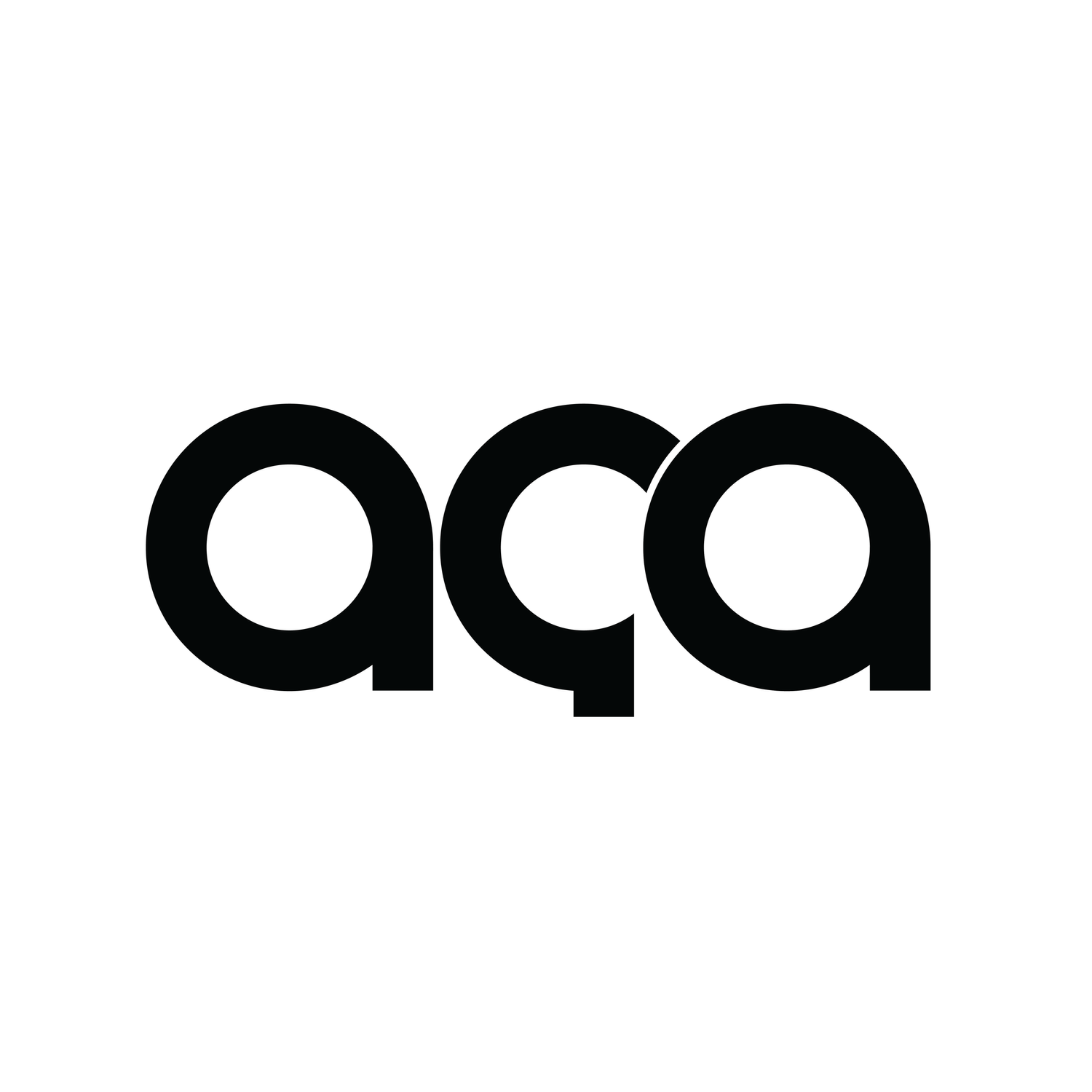STUDIO
Alda Capi Architecture is an award-winning Architecture and Design Studio in Danville, California. The studio focuses on creating quality spaces that reframe the architecture of the work-live-socialize environments by reimagining programmatic relations, spatial typologies, and the relation of architecture to the exterior environment.
Dedicated to design excellence, we specialize in a variety of project types, with a recent trajectory on modern residential design in the San Francisco Bay Area. We are committed to delivering exceptional design services, prioritizing relationships with clients, consultants, and contractors, and finding joy in the work we do.
PROCESS
We are a full-service architecture studio taking projects from Ideas through Construction Administration. During initial meetings and throughout the process, we collaborate closely with clients to assess how the design decisions impact project goals, budget, and schedule. We have crafted a design process similar to the AIA standards to ensure a successful project and experience.
The first phase of the Design Process is the Schematic Design Phase. This entails the Design Vision, several options, and iterations of plans. At the end of this phase, it is important to have the Design Intent and one great solution to further develop during the Design Development Phase. If appropriate, we will take the project through the Planning Department at the end of this Phase or at 50% Design Development. During Design Development, we work with consultants to coordinate the project and to further the design. We do simple project estimates as well as help our clients consult with local contractors on ballpark pricing to ensure the design and budget are aligned. Sometimes, we visit local showrooms with our clients as part of the process. The agreed design is furthered during the Construction Documents, and more research and coordination goes into the products and specifications at this stage. The project goes through the Permit Process during this Phase. The next phase that is included in the process is a few hours of Construction Administration at milestone moments during Construction. The role of the architect at this stage is observation to ensure the project is built according to the Design Intent and the Standards set in the Construction Documents.
We offer Additional Services, including measuring and documenting Existing Conditions in Revit on projects we take on, Landscape Design, Interior Design, Programming, Test Fits, Construction Administration, and Design Consultation.
Most meetings are online through Zoom. We also meet in person at the site to review site conditions, at my studio, at local showrooms, and sometimes at local cafes.
Throughout the process, we use various tools to convey the design and documentation of the project, including Hand Sketches, Material Samples, Drawings produced in Revit, 3D Visualizations and Renderings produced in Rhino/Vray, Google Slide Presentations, and Physical Models.
